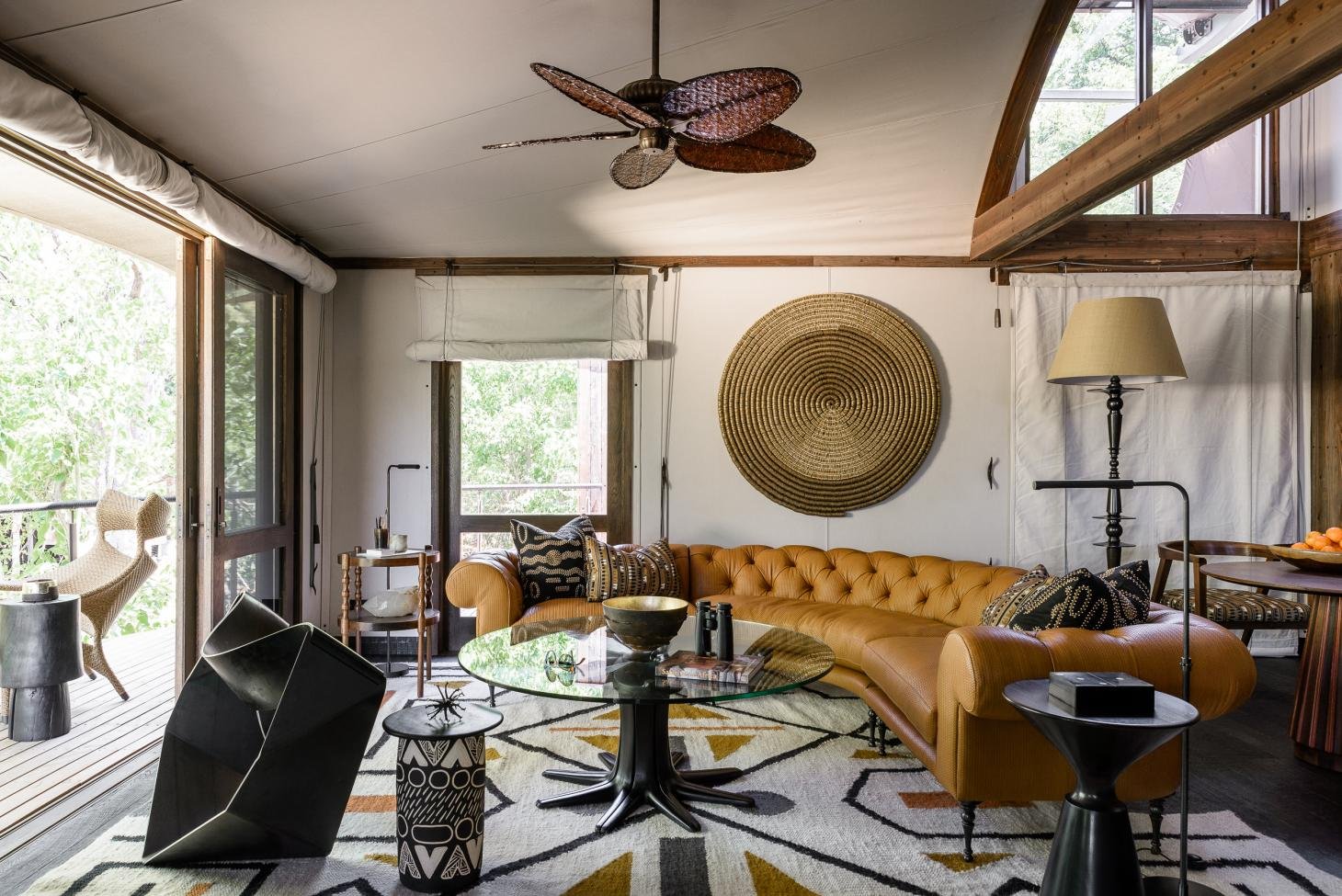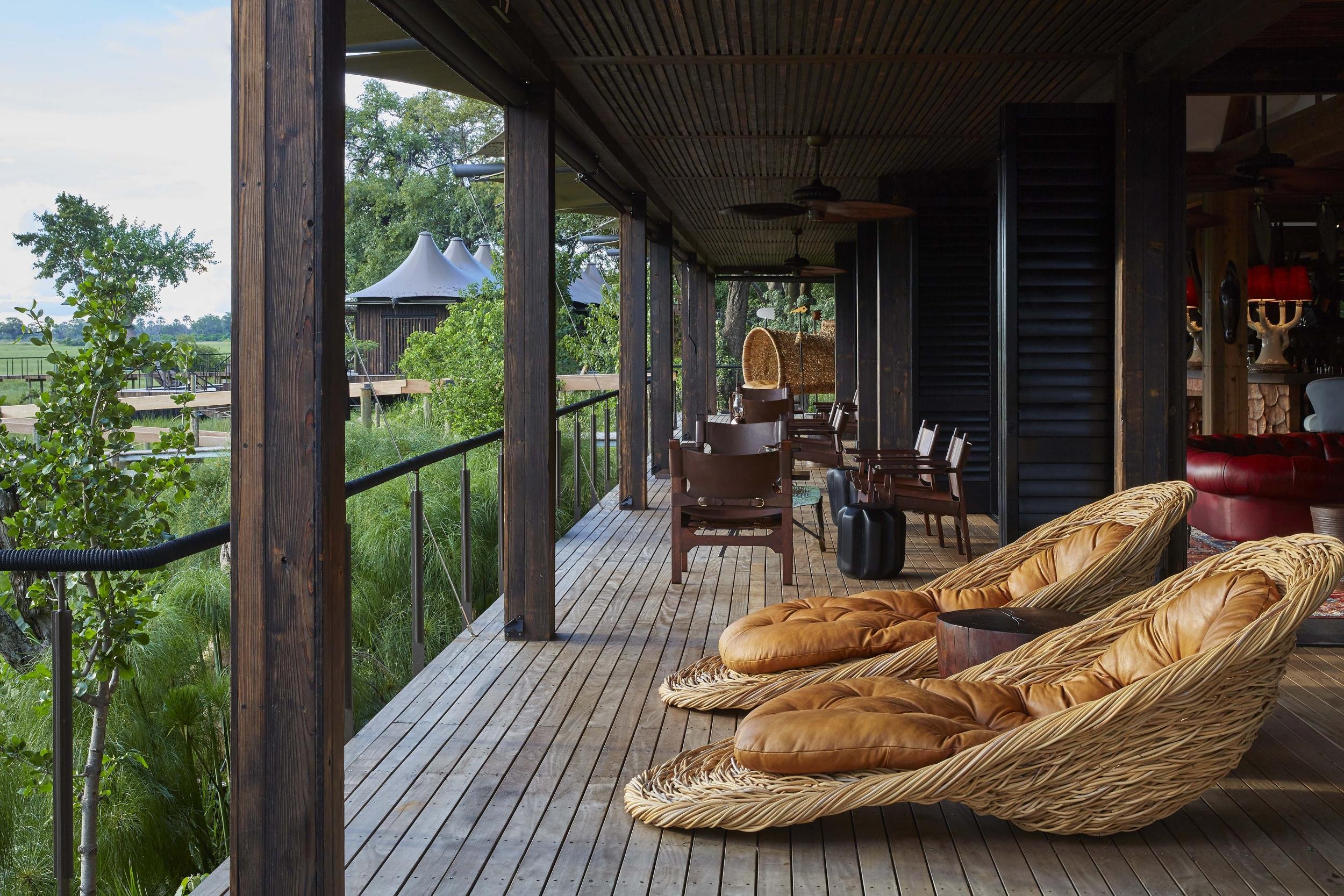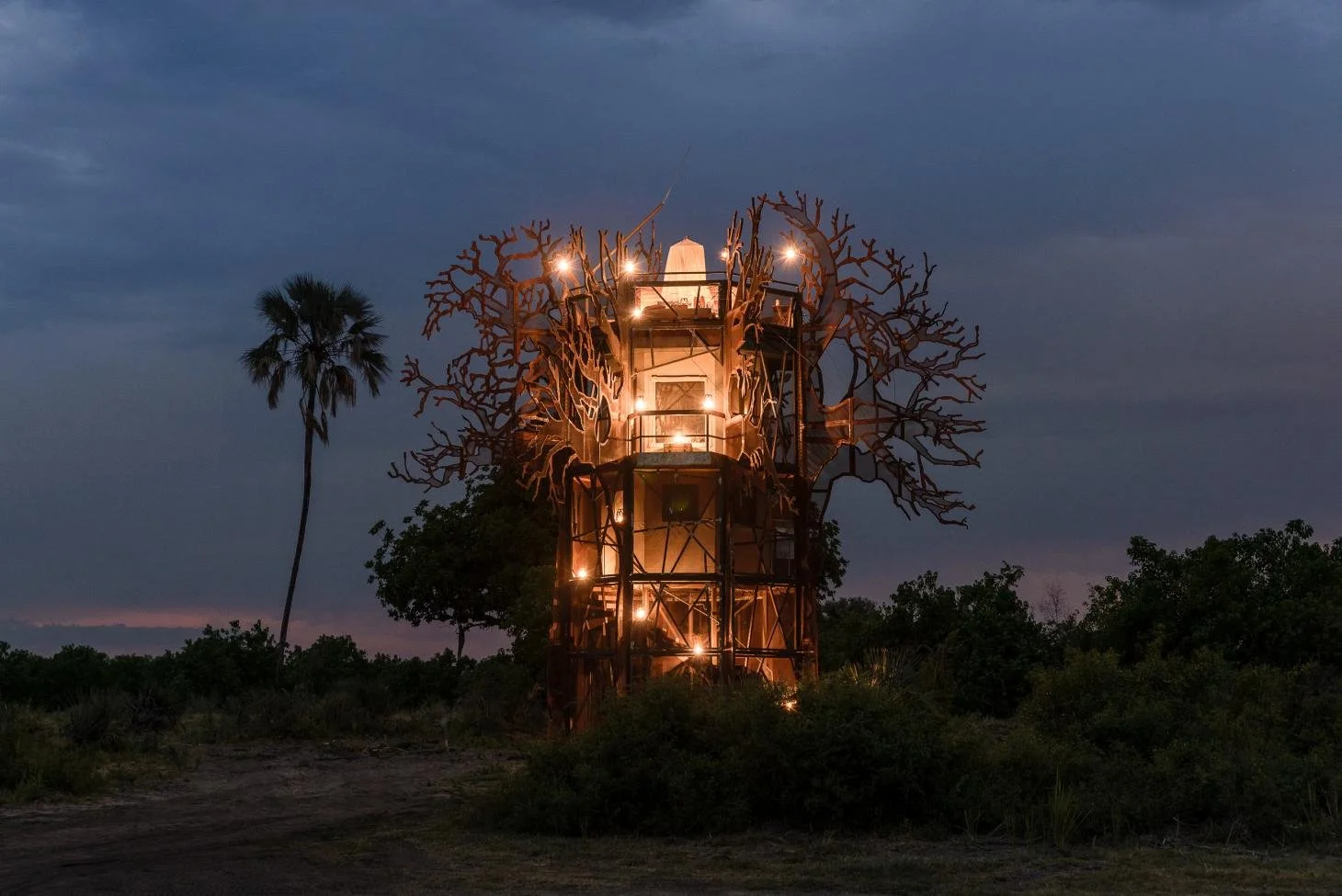Xigera is the industry-leading boutique safari lodge in Africa. Set in a unique off-grid remote location in a world heritage wilderness site, the lodge is unprecedented in Africa in terms of luxury, design innovation, technology and budget. Complete independence has been achieved in energy, water and waste management without compromise to the experience of guests. Development guidelines and seasonal flooding require an ultra-light footprint, with all buildings to be raised on stilts, constructed without concrete, and removable for complete future rehabilitation of the site.
The project design scope includes 12 guest suites, lounge pavilion, dining pavilion, outdoor bar pavilion, shop, lookouts, pool and gym pavilion, spa and yoga pavilions, sculptural lily platform, 4-storey Baobab tree sleepout platform, 3 complex bridges, a large catering kitchen, a staff village for 105 staff, and airstrip facilities.
Both Hannah and Craig worked full time on the design and implementation of Xigera, under Anton de Kock, from concept design through to construction management.
Location: Moremi Game Reserve, Okavango Delta, Botswana
Client: Red Carnation Hotel Group
Principle Architect: Anton de Kock Architects & Malan Vorster Architects in collaboration
Building Contractor: Lodge Builders Botswana
Quantity Surveyor: HBQS
Structural Engineer: Rob Hart
Hydraulic Engineer: Case Bakker
Photographer: Adriaan Louw













